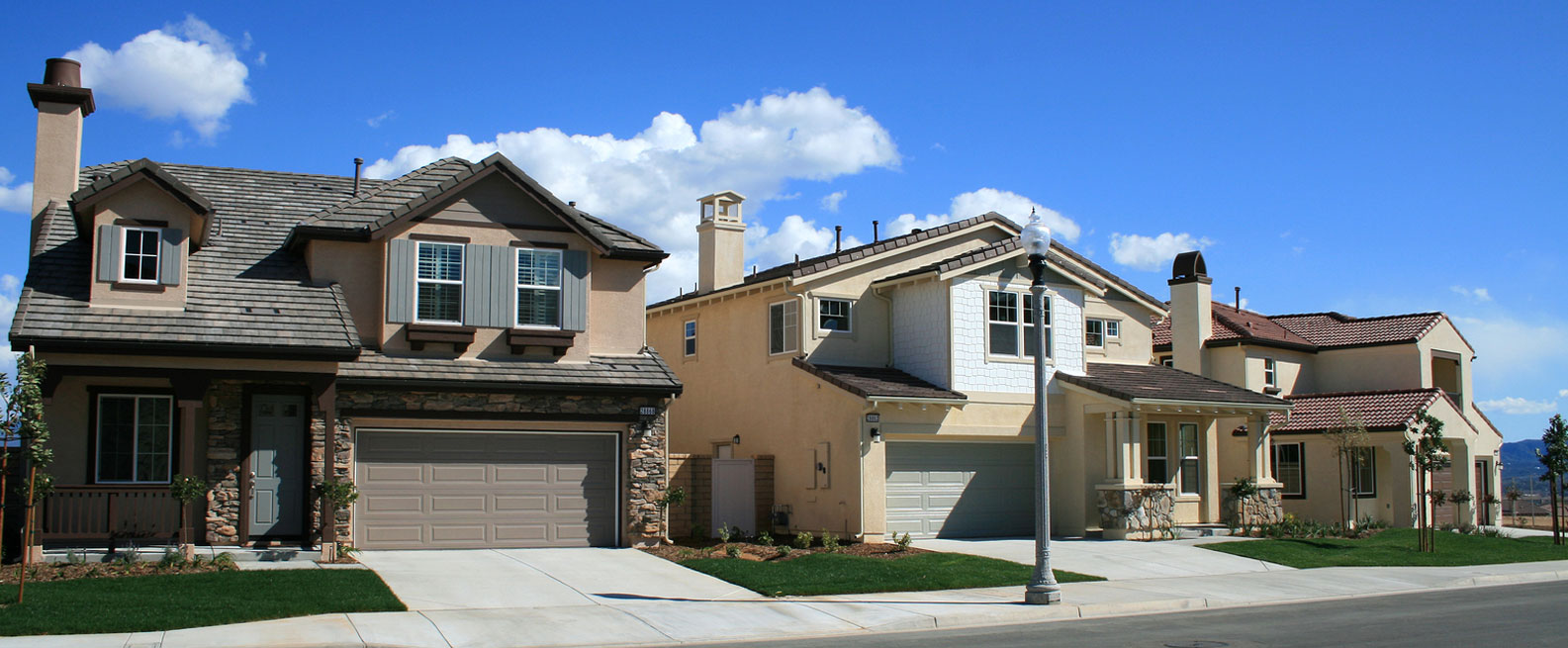What is a Home Inspection?
The home buying process can be confusing and stressful. Not only do you need to consider things such as price and location, you also have to worry about whether the house itself has any hidden problems that could become costly surprises down the road.
As professional Home Inspectors, its our job to look for those hidden problems for you. The Home Inspection is an unbiased, professional assessment of the condition of the house. It provides you an expert opinion and professional report on the condition of the physical structure and various systems within a house. Giving you peace of mind on what is likely the largest purchase you’ll ever make.
In order to prepare the report, the Minnesota home inspector must conduct a visual inspection of the house. The inspection process typically takes about 3 hours to complete. This of course may vary, according to the size and condition of the home. We strongly encourage you to accompany the inspector during the inspection. This will give you a chance to ask questions and become familiar with the systems of the home.
We will inspect the following components and systems of the home. Items that will typically be included in an inspection are:
BASEMENT FOUNDATION STRUCTURE
- Foundation Walls
- Main Floor Structure
- Basement And Garage Floors
- Roofing Structure
- Crawl Spaces
- Basement Moisture Intrusion (this is a common problem in Minnesota)
- Sump Pump Systems
ATTIC SPACES
- We make every effort to enter and crawl every attic space
- Roof Sheathing
- Roof Leaks
- Attic Insulation
- Attic Ventilation
- Pests
- Air Leaks From Rooms Below
ROOF COVERINGS
- We make every effort to walk each roof when safe. Common sense exceptions are rain, snow, excessive height and slope.
- Roof Coverings
- Roof Flashing
- Skylights
- Gutter Systems
EXTERIOR
- Siding
- Fascia and Soffit
- Windows
- Doors
- Steps and Stoops
- Decks
- Balcony’s
- Porches
- Vents
- Hose Bibs AKA Garden Hose Faucet
GROUNDS
- Grade Of Yard, (very common problem in Minnesota)
- Sidewalks
- Driveway
- Vegetation That May Adversely Affect The House
- Patios
- Retaining Walls
INTERIOR
- Ceilings
- Walls
- Floors
- Doors
- Stairs
- Handrails
- Guardrails
- Built In Cabinets
- Counter Tops
GARAGE
- Attached or Detached (or both)
- Garage Overhead Door
- Garage Door Openers
- Garage Floor
- Garage Fire Wall
- Garage Accessories
CHIMNEY FIREPLACE
- Chimney Crown
- Chimney Brick
- Chimney Flashings
- Chimney Spark Arrestor
- Wood Burning Fireplace
- Vented Gas Log Fireplace
- Fireplace Accessories
PLUMBING SYSTEM
- Water Supply Distribution Pipes
- Drain Waste and Vent System
- Water Heaters and Venting
- Visible Portion Of Water Main Into Home
- Plumbing Fixtures (toilets, sinks, tubs, showers)
- Gas Supply Pipes
ELECTRICAL SYSTEM
- Service Entrance Cables/Drop
- Raceways
- Main and Sub Electric Panels, (cover removed and inspected)
- Branch Wiring
- Outlets, Standard, GFCI, AFCI
- Light Switches
- Built In Light Fixtures and Ceiling Fans
- Smoke and Carbon Monoxide Detectors
HVAC SYSTEMS (heating ventilating and cooling)
- Installed Heating System/s
- Basic Forced Air Furnace Operation Training
- Central Air Conditioning System, (outside temperature must be above 65 degrees)
- HVAC Distribution/Ducts
- Thermostats and Controls
- Built In Humidifiers
- HRV’s, (heat recovery ventilator)
APPLIANCES
- All appliances are operated on their basic operation and inspected for safety related items
- Clothes Washers/Dryers
- Kitchen Appliances
- Exhaust Fans
Additional items and systems unique to a particular home can also be inspected.
When the inspection is complete, a full report with pictures will be generated that will illustrate the defects that were discovered, routine maintenance that should be performed, and any safety related issues found .










